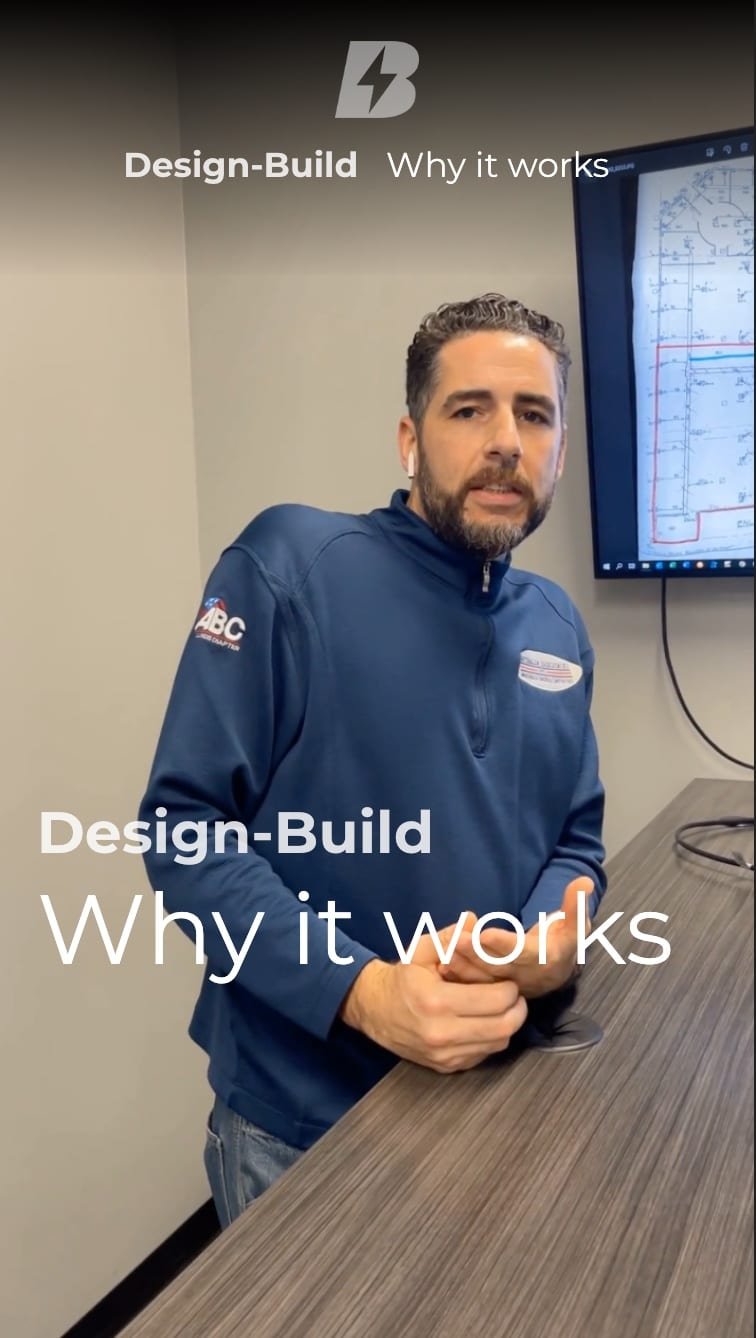Design-Build: An Example
In the described scenario, the General Contractor (GC) supplied the existing building plans (as-builts) along with their conceptual vision for the project to Battaglia. Mike undertook a thorough examination of these plans, focusing specifically on the modifications required for the HVAC ductwork and the demolition aspects. This initial review and markup process is crucial in the design-build method, as it lays the foundation for subsequent engineering and design alterations.
Mike completed his design within a few hours, then forwarded the revised plans to the project engineer. This exemplifies the collaborative nature of the design-build approach, where different experts work closely to ensure both accuracy and feasibility. The engineer's role was to incorporate the practical insights from the field into the formal design drawings. This collaborative method not only expedites the process but also elevates the project's quality by melding hands-on field experience with technical engineering knowledge.
The duration of this phase can vary with the project size. In this particular case, the quick collaboration between the specialist and the engineer was noteworthy. After transferring the practical insights onto paper, the engineer focused on transposing these into detailed drawings and confirming the technical soundness of the proposals. This synergy between Battaglia and our customers demonstrates the efficacy of the design-build model, where the integration of various stages from conception to execution is essential.
This example highlights the significance of effective communication and teamwork in the design-build process, ensuring smooth progression from the initial concept through to the final construction phase, including necessary procedures like obtaining city permits.







